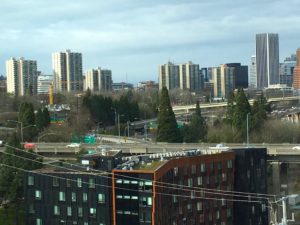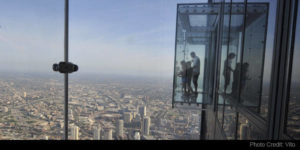Does the top pic look anything like a Portland planning Christmas card? Stacked apartments dot the SW Portland landscape like a vision of Chicago from the Sears Tower.
That’s not the welcome mat Portland planning rolls out for new pioneers. Where’s that world famous food cart court next to a tap room? That’s Portland style, not some Soviet looking architecture looming over the Ross Island Bridge.
Were the innovation and sparkle of buildings like the Portland Building and Justice Center and KOIN center a result of the lack luster clumps of cement?
From oregonencyclopedia.org
By the standards of its developers and proponents, the South Auditorium project was a success. They pointed to the twenty-five-fold increase in assessed value, to the 15,000 additional jobs located adjacent to the city center, and to the quality of design (helped by appointment of Walter Gordon, University of Oregon architecture dean, as design consultant). William Roberts, one of the city’s most important business leaders and downtown investors of the 1960s and 1970s, argued that South Auditorium—not the planning innovations of the 1970s—was responsible for saving a withering downtown.
In the current picture taken from the new OHSU cardiac floor nine stories up the area looks deserted, a wasteland of opportunity gone astray.
The federal government agreed to designate the 84-acre area for urban redevelopment because the city certified that it was a blighted area. According to city data gathered to support the urban renewal designation, nearly one-third of that area’s 2,300 residents were over 60 years old and 1,000 residents lived alone in low-rent hotels and apartments.
Over sixty and living alone contributed to the Portland blight. Hipsters do the same thing now and lead the cool crowd instead of getting their surroundings torn down around them.
They have their own problems.
Urban renewal went forward, but the expo center/coliseum on the west side did not. Business interests east of the Willamette River put an initiative on the ballot to require any new coliseum to be built on the east side of the river…
Now it starts to make sense. The picture at the top is a PLAN B.
Civic leaders wanted to use new federal legislation that had expanded the Housing Act of 1949 to include what soon became known as “urban renewal.” At the same time, the city wanted to build an “exposition-recreation center” and/or coliseum, and the land south of the old Municipal Auditorium (now the Keller Auditorium) seemed like the ideal spot. A new facility would anchor downtown, they believed, and help bring spillover customers to struggling downtown businesses.
Instead of the Rose Quarter / Memorial Coliseum complex on the west side built out to handle traffic, and a major league ball park where Rose Quarter now sits, Portland got an apartment project that looks as wrecking ball ready as the neighborhoods they replaced.
Meanwhile, federal officials refused to let Portland transfer its urban renewal district designation from the west side to the east side, and the city was stuck with a district that had lost its original purpose. Clearance in south Portland went ahead anyway, making space for the Portland Center Apartments, office buildings, and Lawrence Halprin’s Lovejoy Fountain.
The 141 displaced businesses included several labor union offices, 17 hotels and rooming houses, 6 taverns, 6 junk dealers, 5 restaurants, 4 warehouses, and a miscellany of niche businesses, ranging from a hearing aid manufacturer and a fumigator to a saw shop and a sawdust service. In their place are the refurbished Keller Auditorium, Keller Fountain, a parking garage, a hotel, KOIN Center, and other office buildings.
From the description of business lost, no one says Portland paved paradise and put up a parking lot. However, as a vital urban center from what feels like a bygone era, Portland planning lost part of it’s reason for being.
With a little foresight Portland could have preserved its own Little Italy, its own South Philly. Instead of a destination for out of town commuter to park his car in the morning and go home at night, it could have been the liveliest part of town today.
Not every district wants a hoard of drunk millennials wandering out in traffic like a summer night in Old Town, but imagine the mix of old and new, between crusty, over-sixty loners, and the bros who might see themselves in the same place forty years from now.
Call it a public service announcement, but the world’s youth need to see themselves in the future and know they won’t be the first generation to be cast aside as old and in the way.
Plan accordingly. Now you know what Portland planning and Plan B looks like. And why.
From oregonlive.com:
While it brought in new buildings, thousands of jobs and increased tax revenues, urban renewal in South Portland also destroyed small businesses, pushed people out of long-time family homes, and dislodged a large group of residents – mostly older, single men – who had been living in the cheap walk-up apartments that dotted the district.
The clusters of Jewish and Italian residents in the area were scattered and churches and synagogues were replaced by high-rises, parks and fountains.
The project brought in new, stylized architecture but destroyed hundreds of classic Old Portland homes that dated back to the 1870s and 1880s.
My prediction for the near future of Portland planning: Connecting the urban blight of the South Portland renewal with the excitement of the South Waterfront and Zidell Yards.
The plans for the 33 acres that stretch under the Ross Island Bridge are ambitious.
The property that now houses the Zidell barge business would be redeveloped to accommodate 2,600 residential units, 1.5 million square feet of office space, a grocery store, a retail anchor, restaurants, parking, a 200-room hotel, three parks, a public plaza and a waterfront greenway that includes recreational access to the Willamette River.




